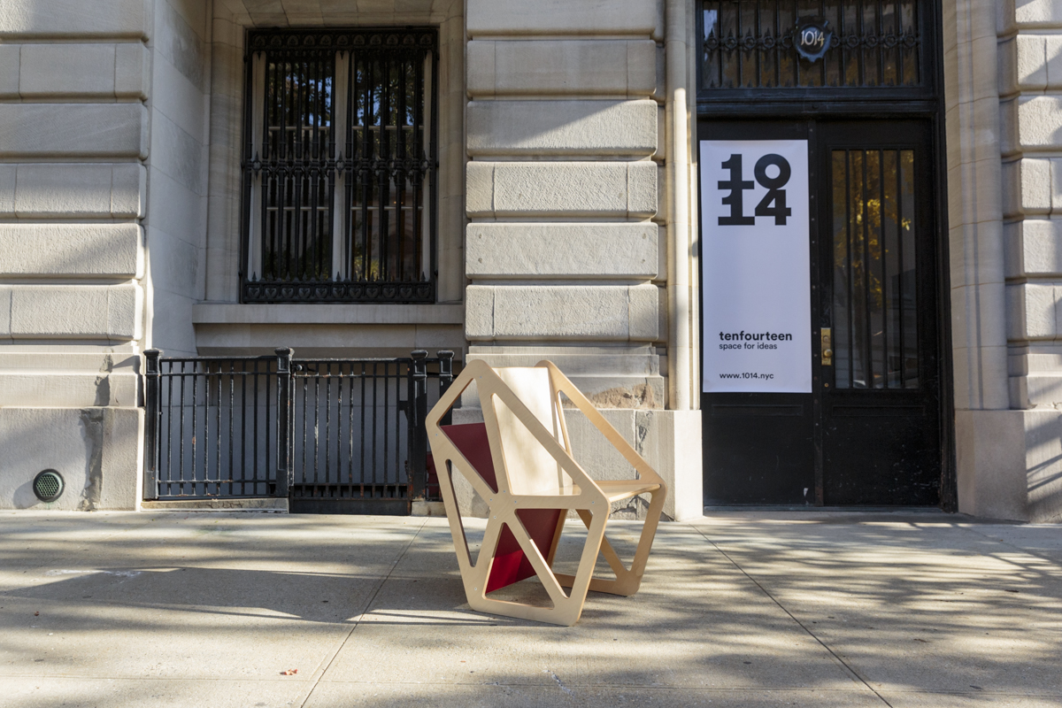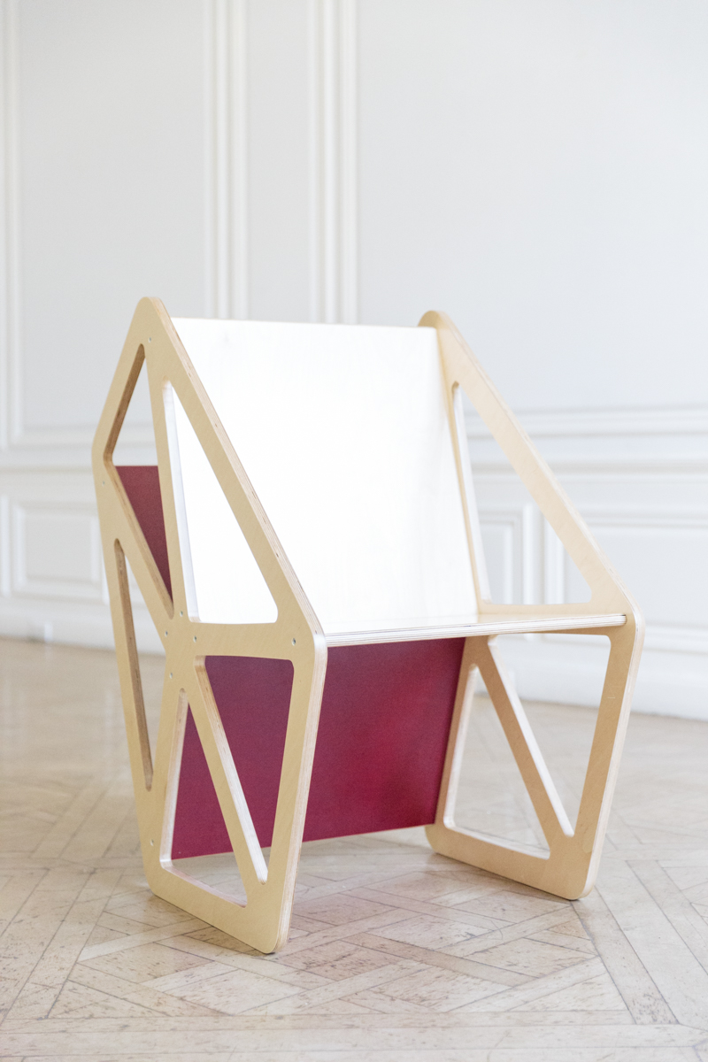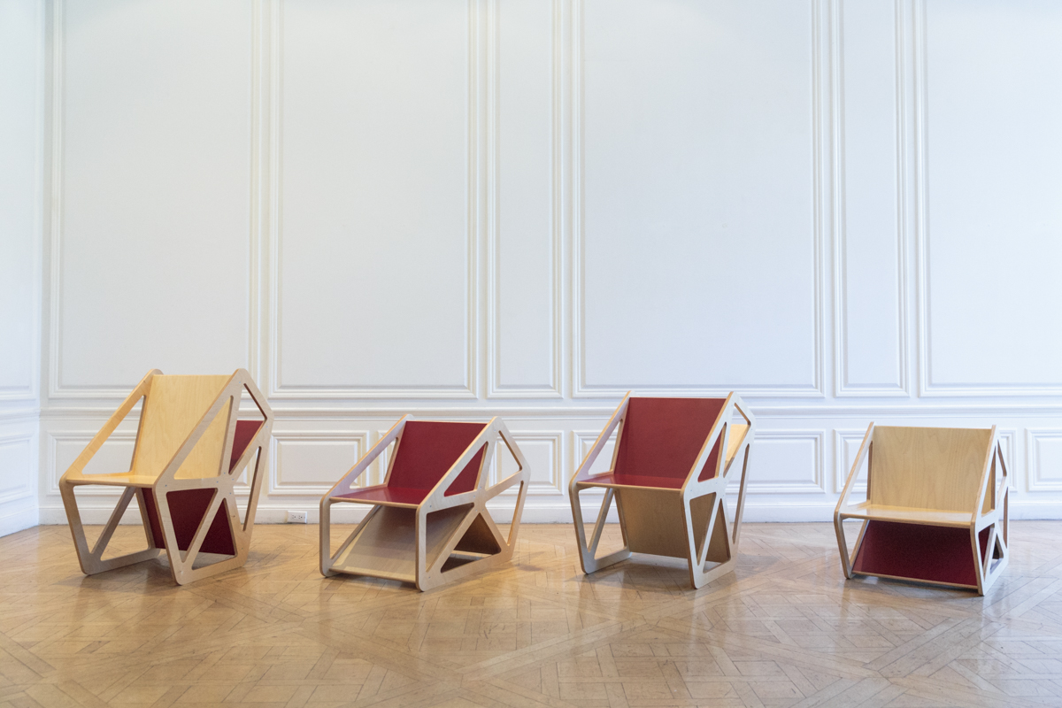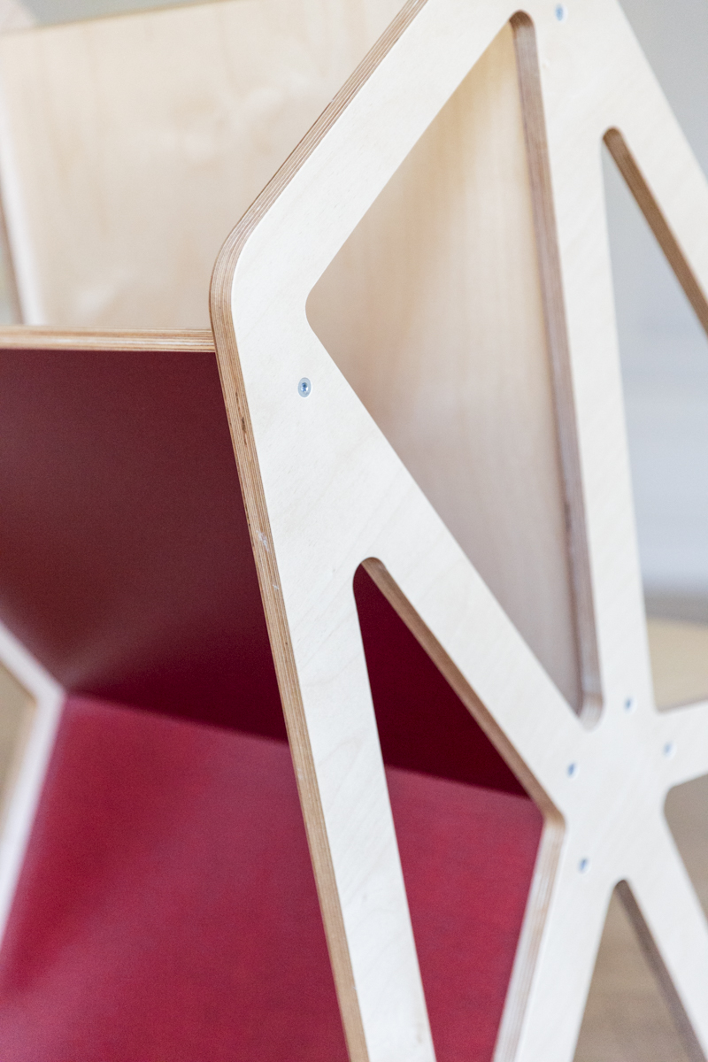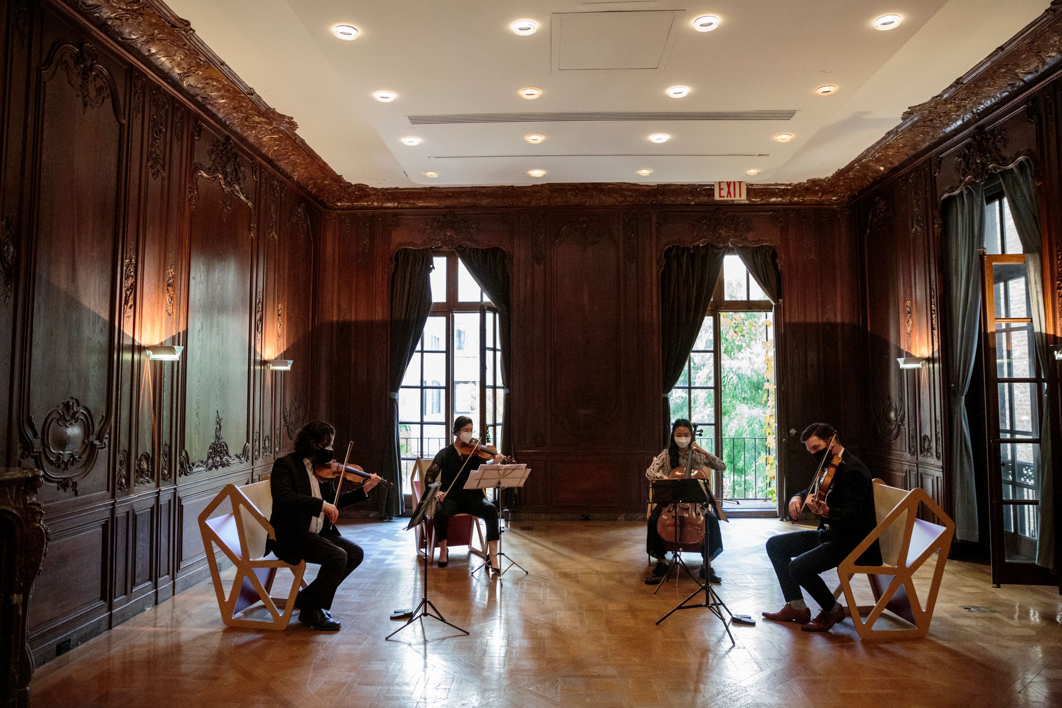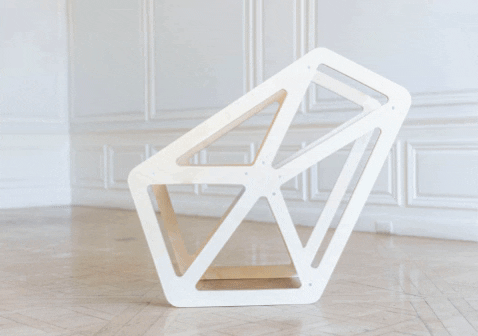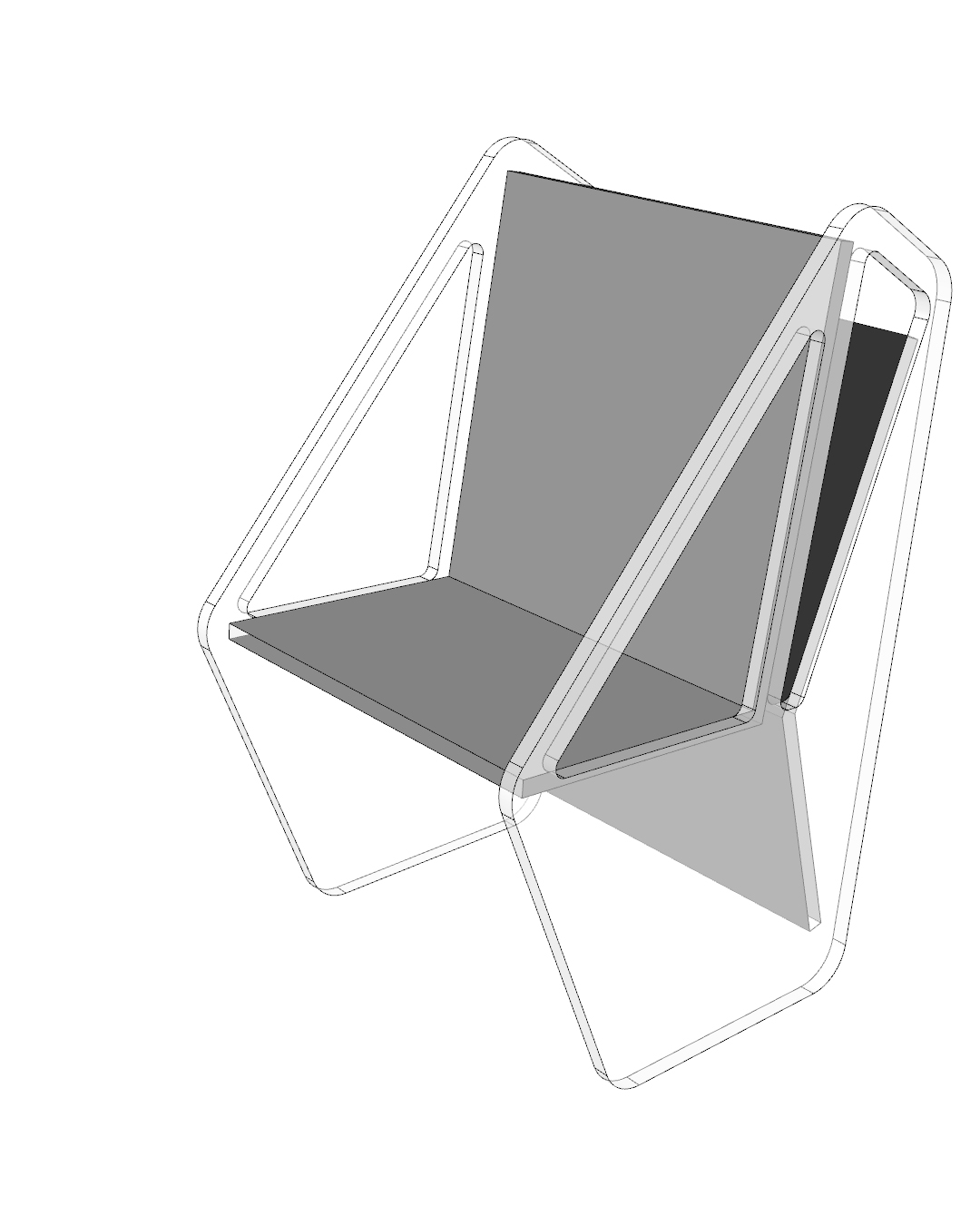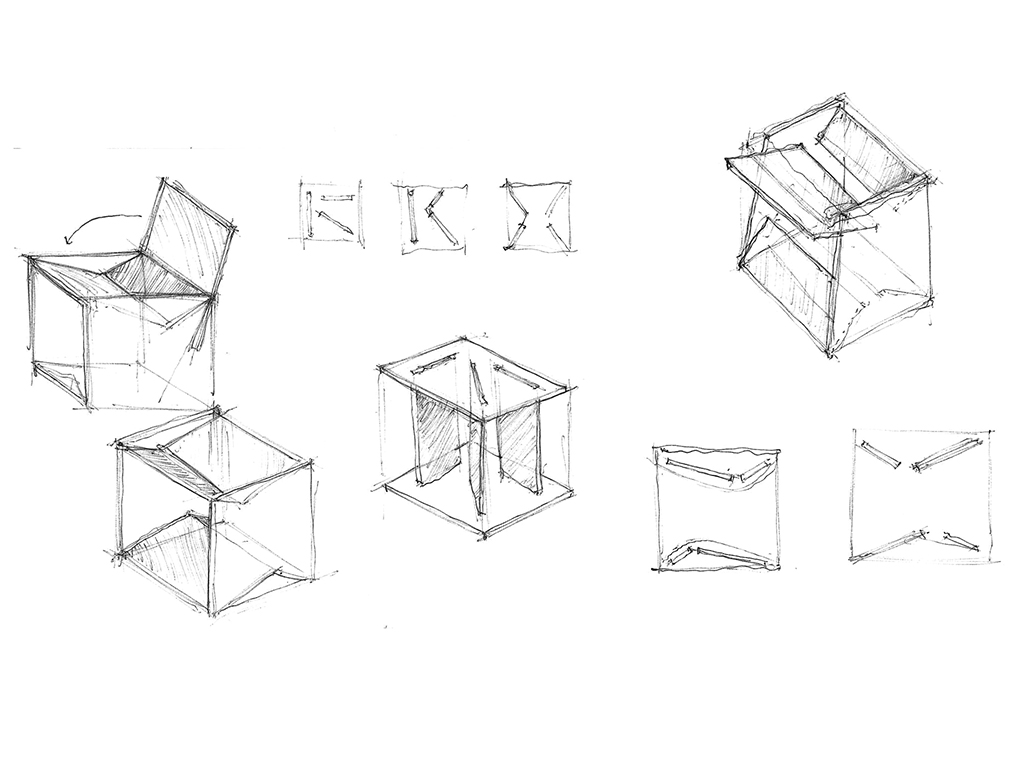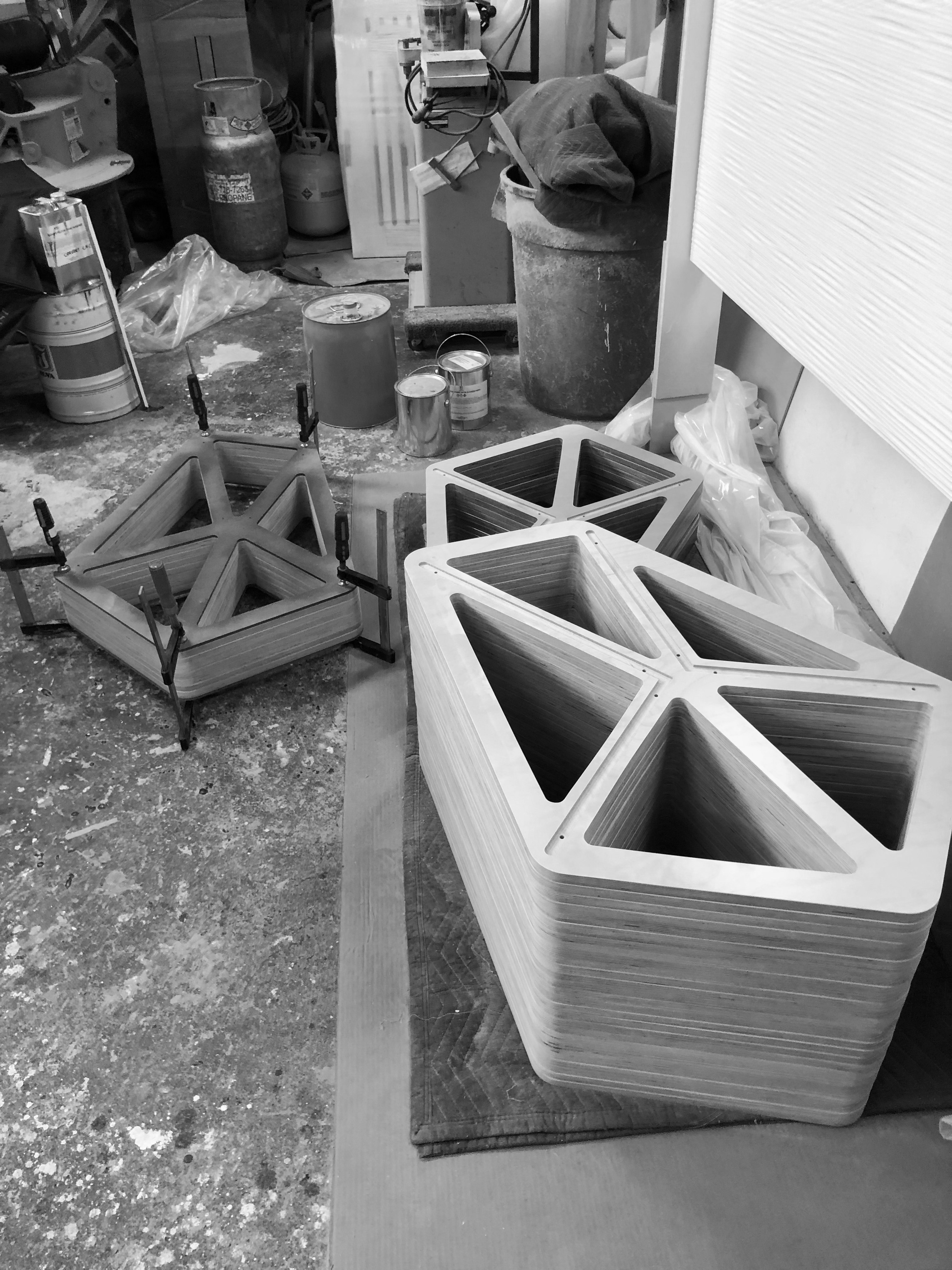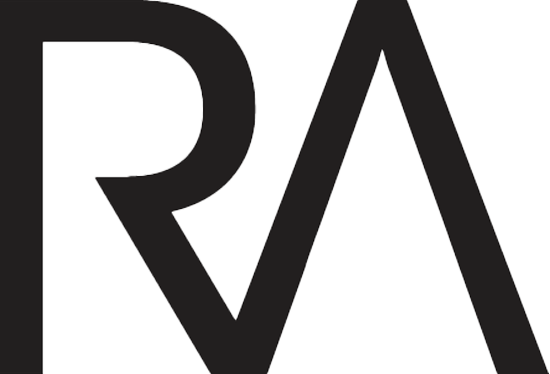1014 Chair
Location
Upper East Side, New York
Completion Date
2022
Fabrication
CarvArt CNC & KLN Studio
Photography by
Sarah Blesener
Our winning entry for an open competition to design & fabricate a seating element for the non-profit 1014 was inspired by the institution’s drive to create unexpected and new directions of programming and visitor engagement. The requirements of the competition were to provide design and production of modular seating elements of different dimensions with a defined color scheme that offer seating capacities for up to 60 people – allowing to form either larger seating islands or individual seating positions.
We strove to create a dynamic chair that meets these new requirements - as the 1014 space adapts to different event formats, the 1014 Chair also adapts into different uses and seating configurations.
1014 hosts its program in a historic townhouse across from the Metropolitan Museum of Art at 1014 Fifth Avenue. Located on the Upper East Side, the building’s architecture is an eclectic mix of Neoclassical and Rococo elements. In order to situate the chair design between the historical character of the space and the contemporary events held by the institution, we found inspiration from two historic design movements: the Bauhuas and the Rococo.
Inspired by the Bauhaus, one of the primary exports of German culture to America, we embraced ideas related to the form and function of the chair. The assemblage of elements as found in the furniture of Joseph Albers inspired the designers to use planar elements in the chair. So too were the bold and colorful textiles of Anni Albers, a particular source of inspiration in the consideration of color.
From the Rococo, an aesthetic language found in the main ballroom of the townhouse, we were inspired by asymmetry and the use of positive and negative space. These concepts are incorporated into the side panels of the chair.
Starting with ideas of modularity and transformation, an exchange of first design sketches evolved into physical and digital models exploring form and concept. The ergonomics of each position were studied carefully on the computer. The functionality of the chair was tested in full scale plywood prototypes. After the design was resolved, the designers teamed up with a fabrication shop in Queens, NY, to finalize details and logistics and execute the full order of chairs.
The final chair design allows for four different seating positions: chair, lounge, recline and the stool. The chair position gives a typical upright seating position, while the other positions are more informal and relaxed.
A five-sided faceted side panel allows for the seat to be oriented in these different positions. Cut-outs in the sides reduce weight and give a sense of openness and dynamism. The proportion and angles of the rails in the side panels relate to the architectural details found in the space.
One of the chair sides is made from Colorfin, a red-coated Finnish birch plywood. It creates a sense of asymmetry and provides an orientation as the chair rotates. The deep red color resonates with the rich wood tones of the rear room at 1014.
