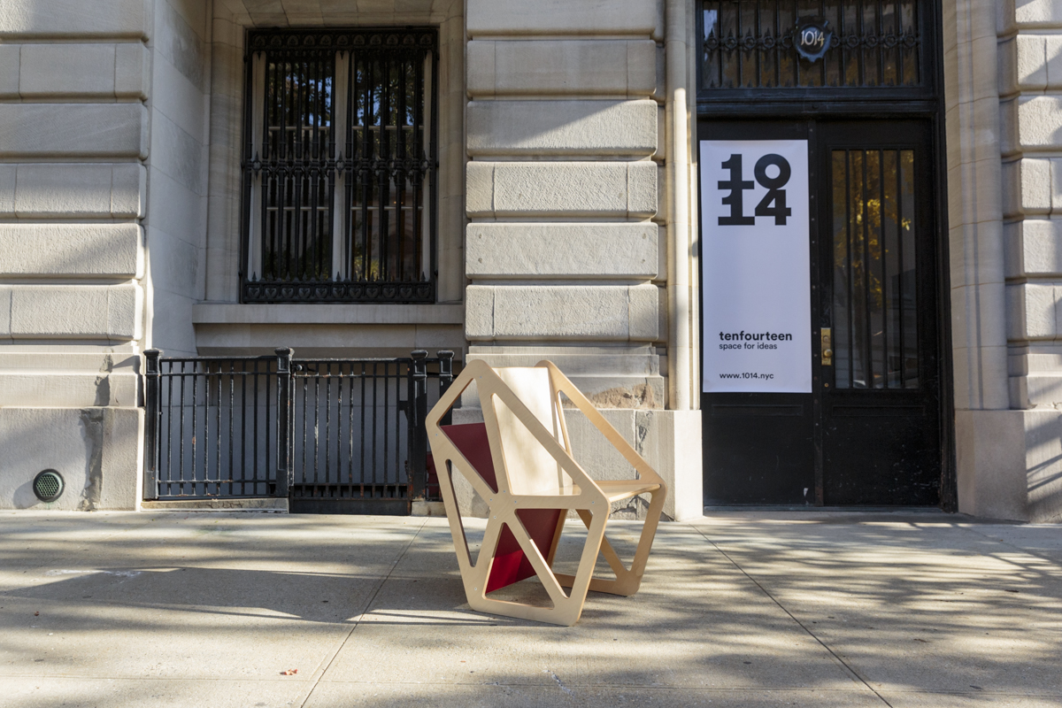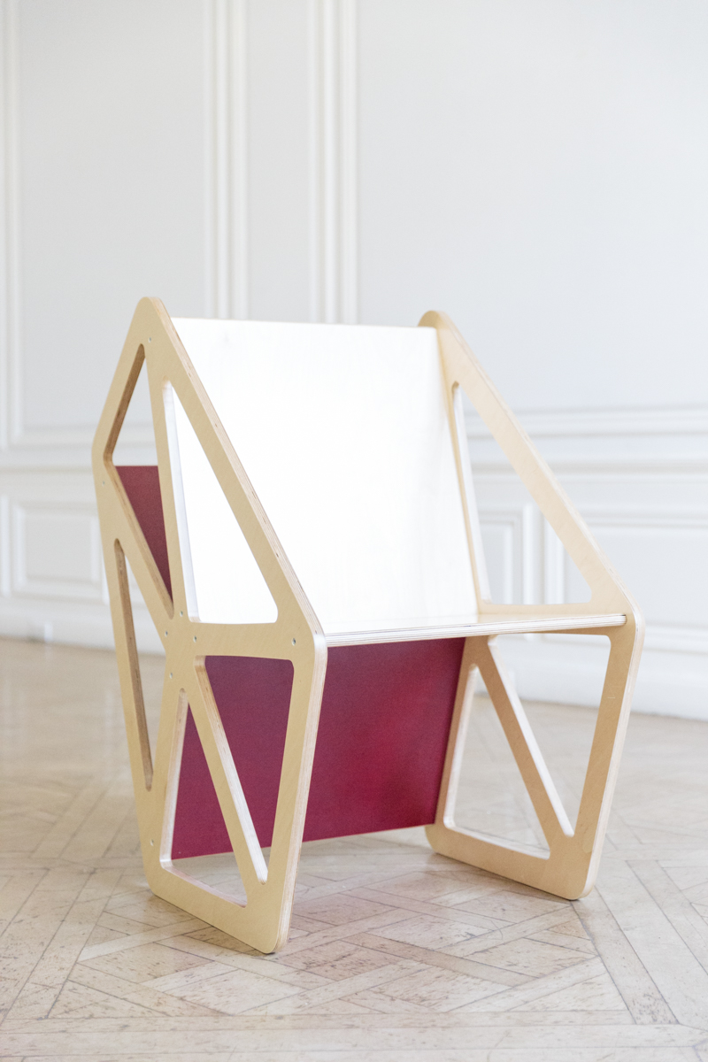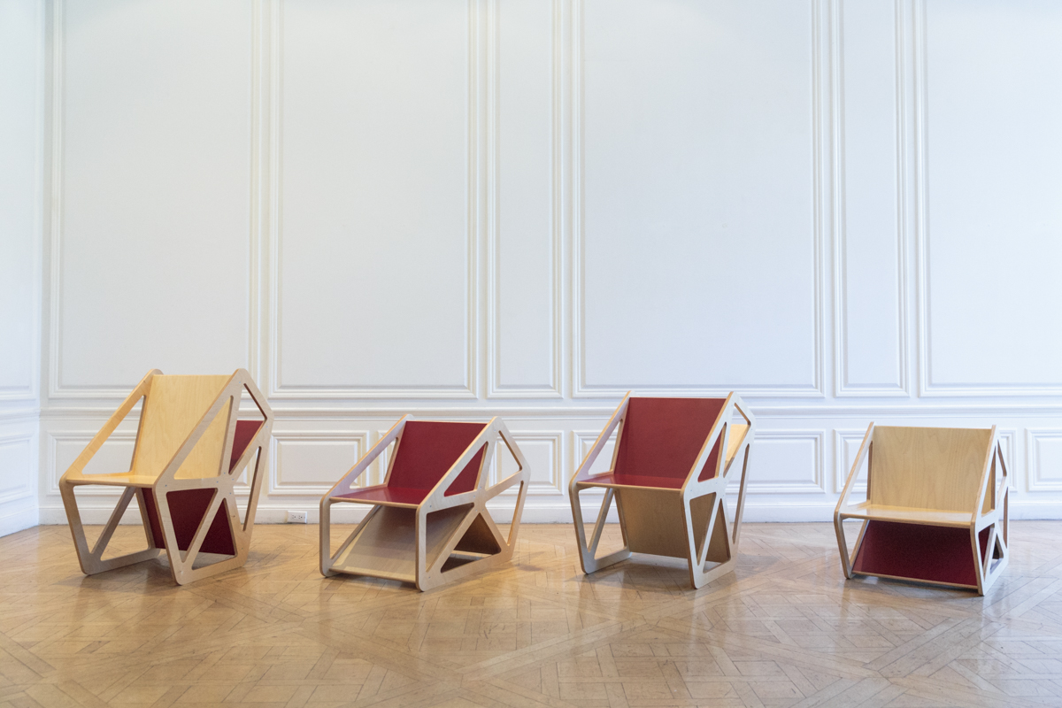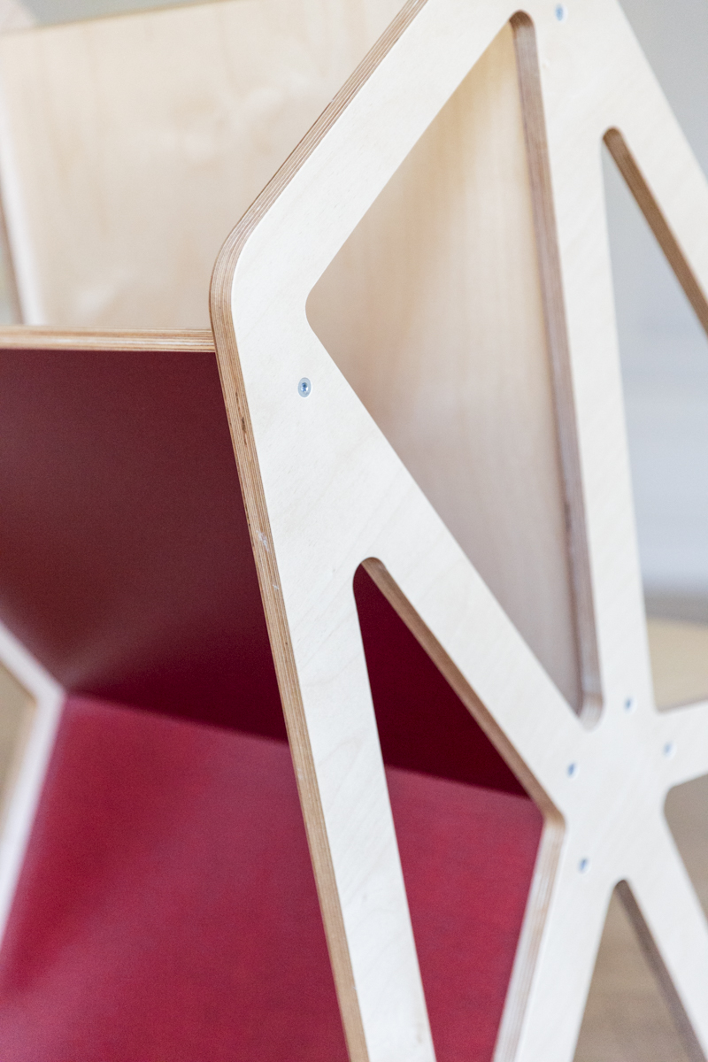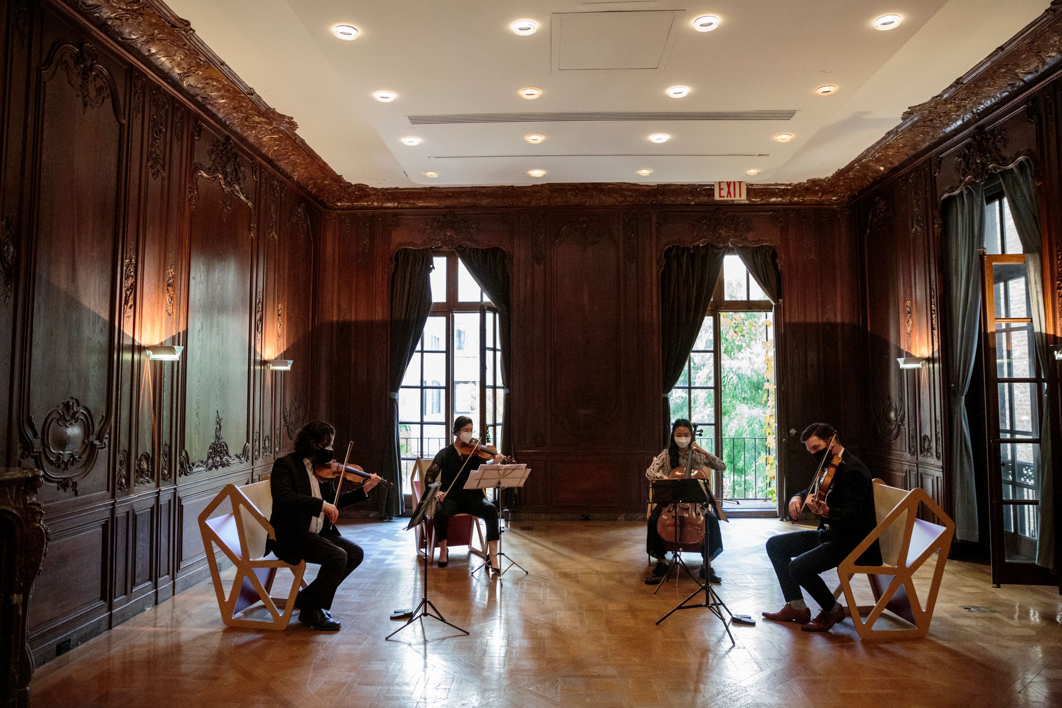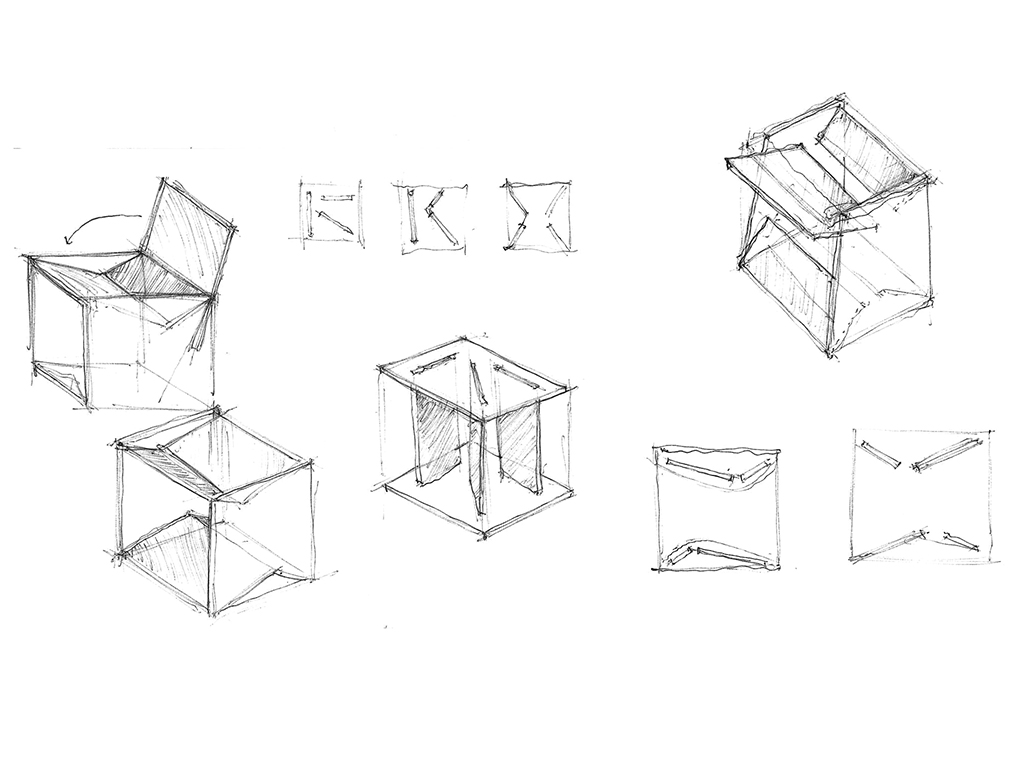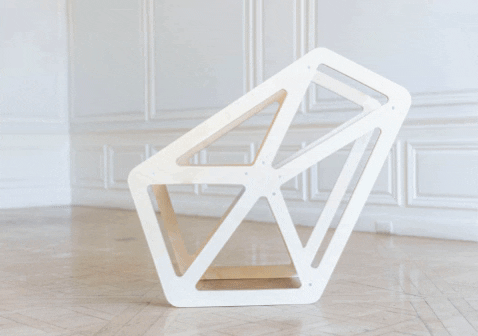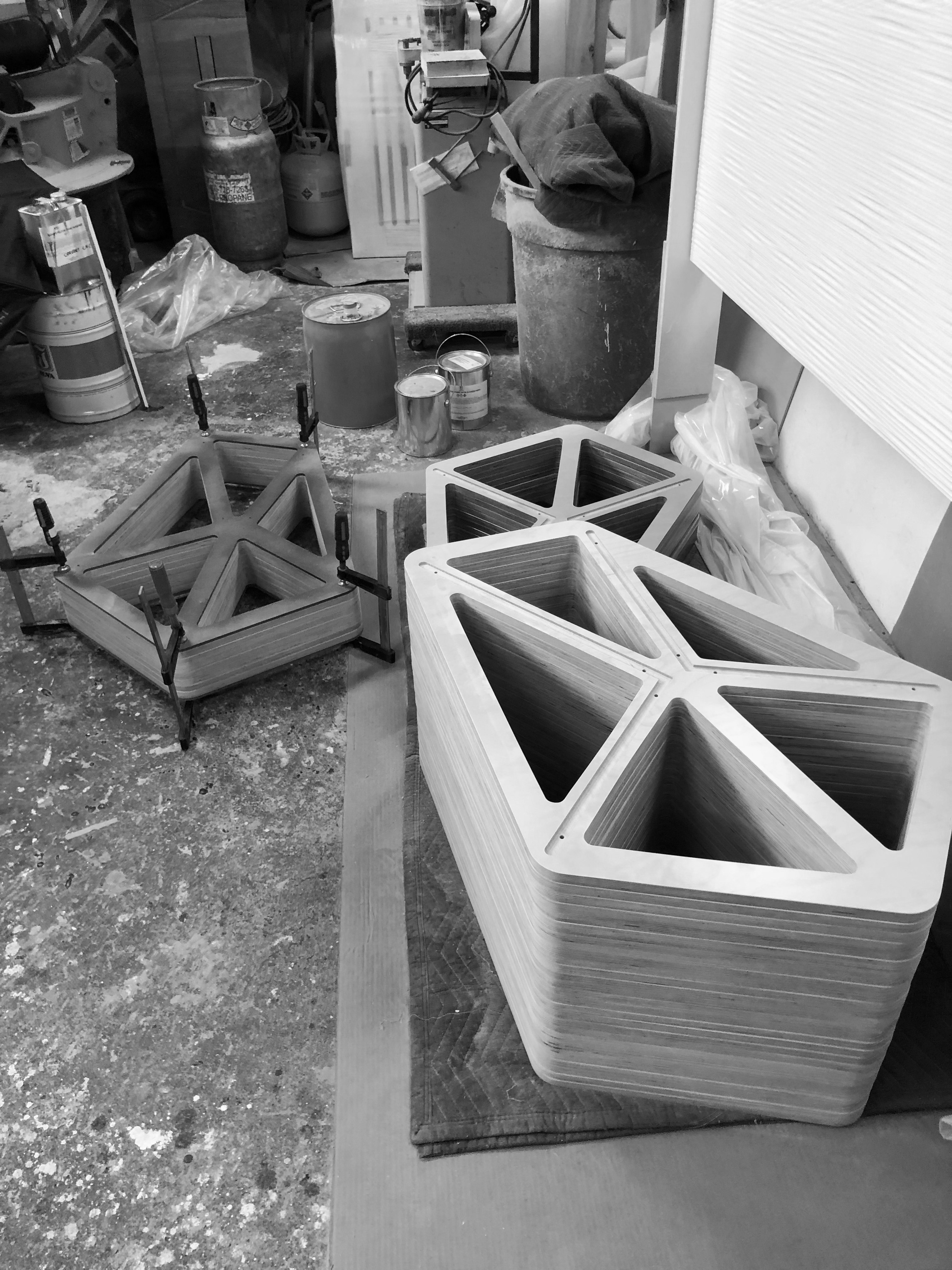Clover Hill Residence
Location
Somers, New York
Completion Date
Winter 2018
Area
3250 SF
Contractor
McNamara Carpentry, Inc.
Photography by
Nick Glimenakis
Perched along a forested hillside in the town of Somers, New York, the Clover Hill Residence is the renovation of a late 19th century masonry foundry into a private dwelling. The homeowners were interested in finding a secluded space outside of the city with a strong connection to nature. When they first visited the house, they were immediately struck by the openness of the space enclosed by large whitewashed brick walls with tall framed views of surrounding trees. They enlisted our studio to update the building into a modern residence.
Originally erected in the early 1890s as a series of interconnected buildings for the purposes of mining ore, the Clover Hill Foundry was closed shortly after opening, possibly due to a larger scam operation. The cascading brick buildings fell into ruin short after until three artists bought the property in the 1940s and converted them into separate dwellings for their families. The southernmost two-story building was renovated into a home consisting of a ground level kitchen and living area with an open bedroom and large studio above. Many of the original features of the foundry building, such as the thick brick walls and rough timber supports were kept by the family, features which were also retained during the new renovation.
Care was taken to keep these key features while updating the layout for modern living. The lower level kitchen was moved to the upper level, allowing the kitchen, dining area and main living spaces to connect within the same double-height space. Moving the kitchen also allowed for an additional bedroom below, along with a secondary family room and updated bathroom. An additional side structure, previously built as a guest house, was gutted and refurbished to serve as the master bedroom. On the upper level, the main entry landing connects to a new stairway leading up to a screening room and loft bedroom cantilevered above the kitchen, which offers birdseye views of the living room below. The architectural language of the landing, stairway and overhead loft read as a contemporary volume set within the aged brick and timber space.
A material palette of contrasting tones and hues was chosen to accentuate the interplay between the existing masonry structure and newly defined living spaces. Natural materials such as the whitewashed plywood stair, honed marble kitchen island and charred oak slats of the loft bedroom compliment the original masonry and timber character of the foundry. In addition, all of the original single-pane windows were replaced by larger, metal-clad frames in order to let in the most amount of light. This minimalist palette also serves as a backdrop for the owner’s refined furniture collection. The owner, who leads their own still life photography studio, furnished the entire home, mixing newly bought fixtures and fittings with beautiful antique pieces passed down from their family. This collaboration between homeowner and architect resulted in a space that is both modern and bespoke, worn yet warm.
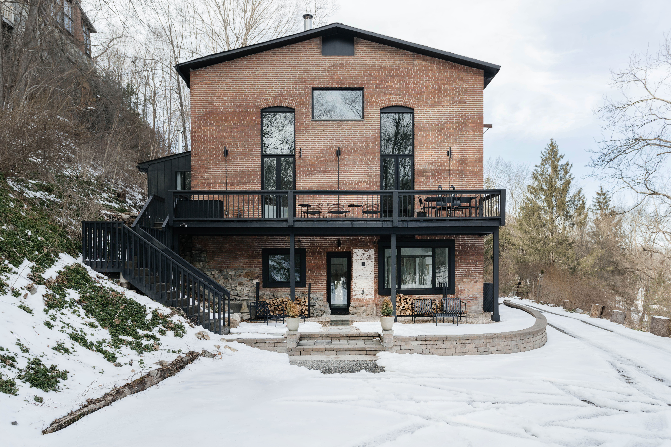
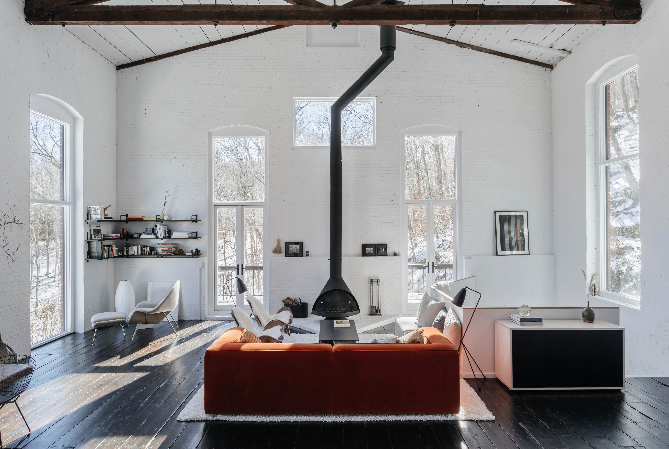
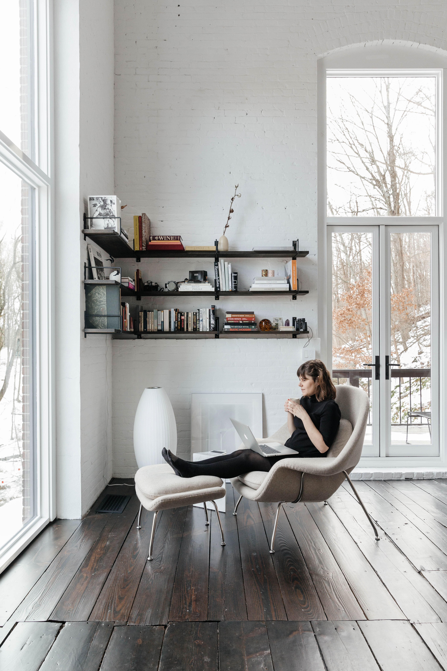


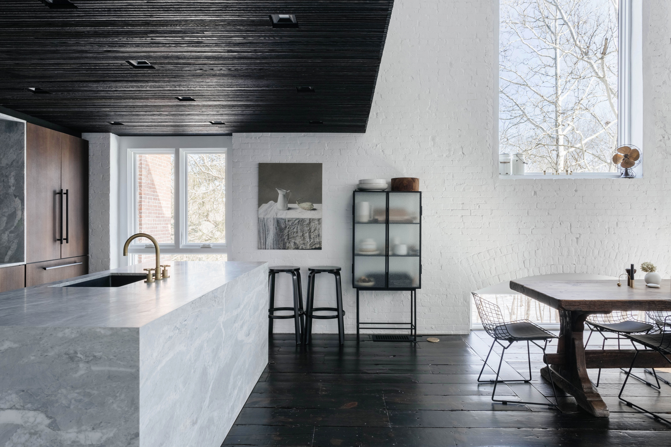
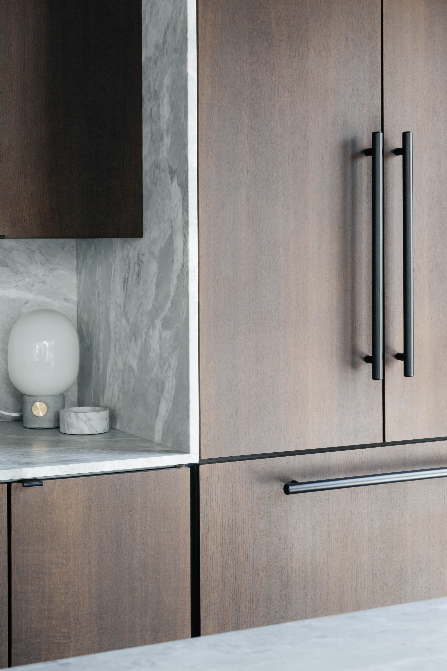
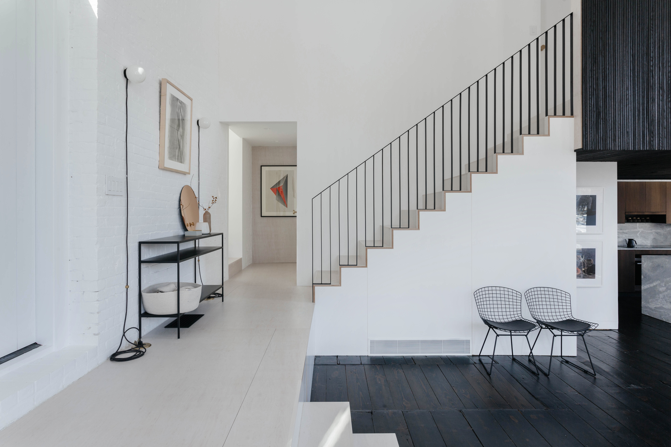
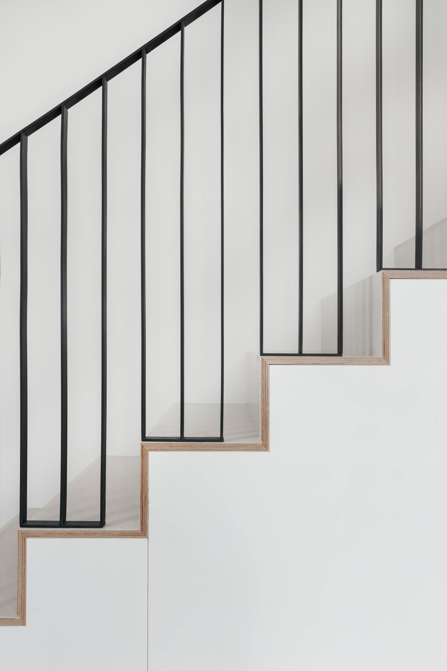
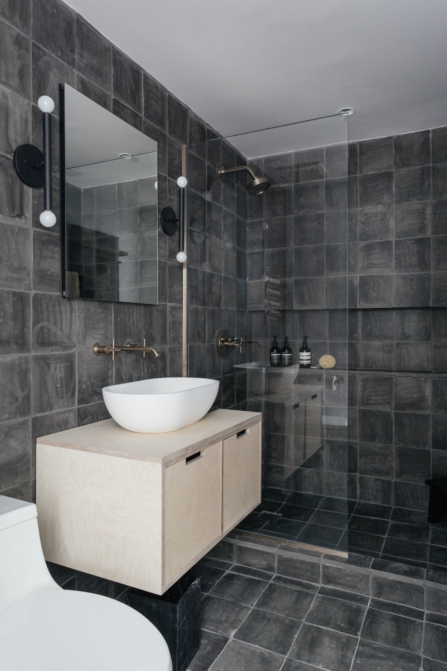
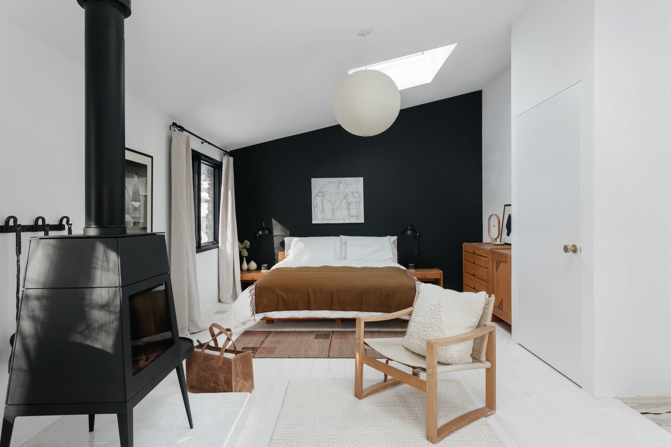
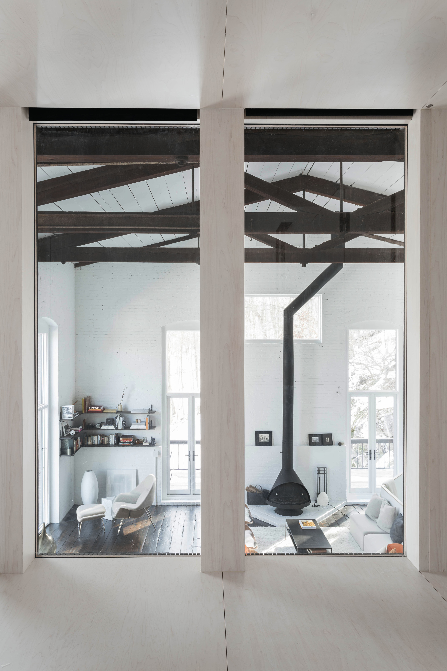
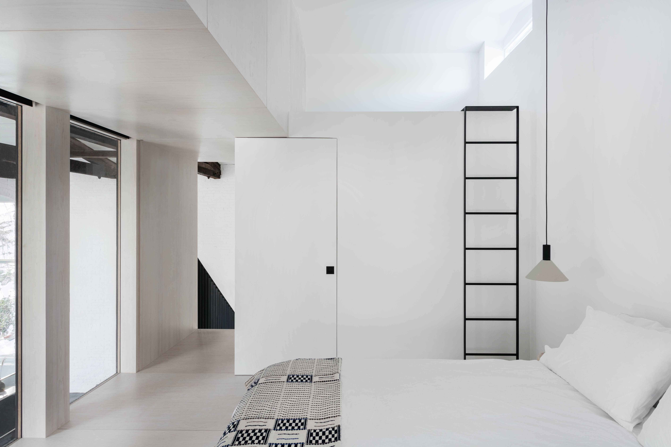
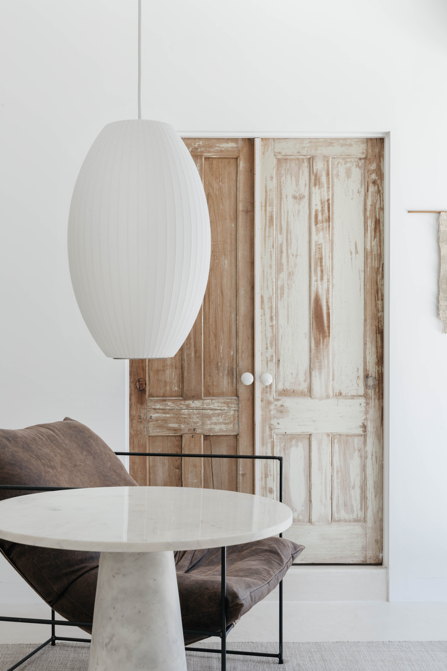
Spears Building Loft
LocationChelsea, New York
Completion Date
Winter 2019
Area
2900 SF
Contractor
Jesse Robertson-Tait
Photography by
Nick Glimenakis
The renovation of this condominium unit focused on celebrating the palimpsest of its histories while also introducing features that create a more welcoming home. Careful to preserve the building’s old character, we were tasked with adjusting the layout to accommodate the homeowner’s growing family while maintaining the openness of the space. The result blends industrial materials with contemporary details creating warm, spacious areas for living and entertaining.
In collaboration with Evan Watts / D&A Companies.
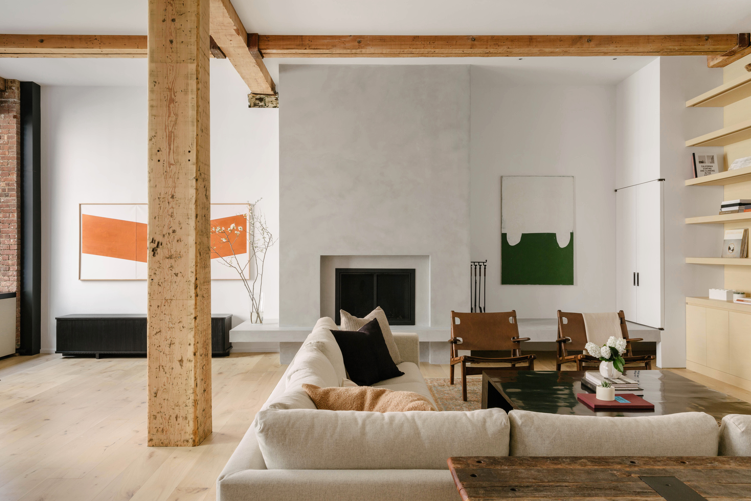
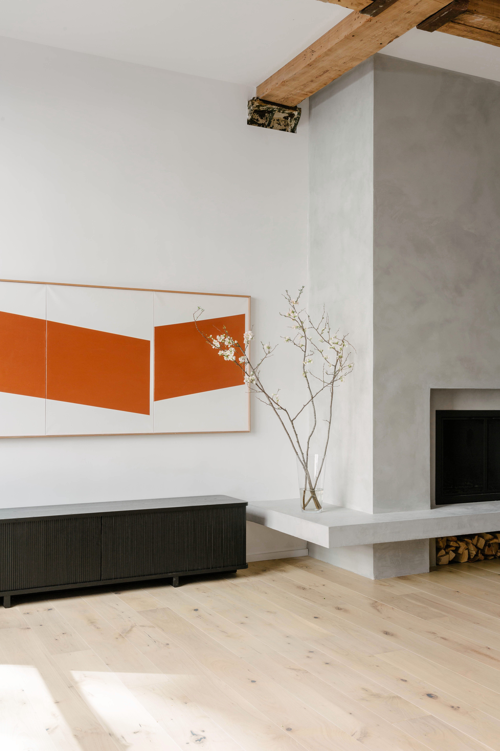
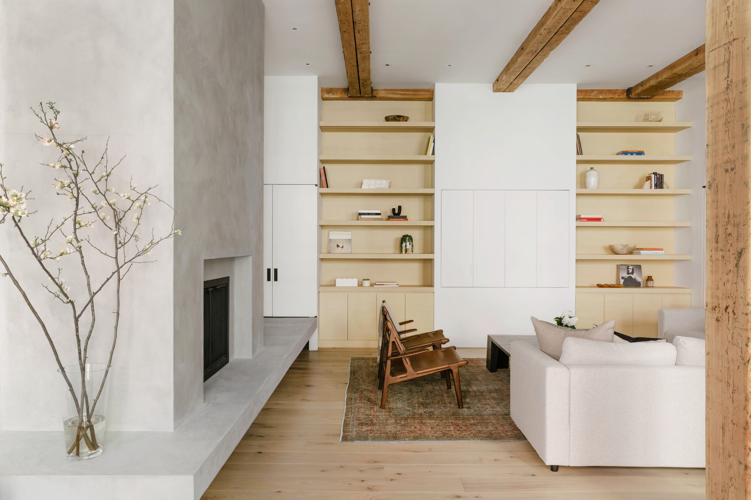
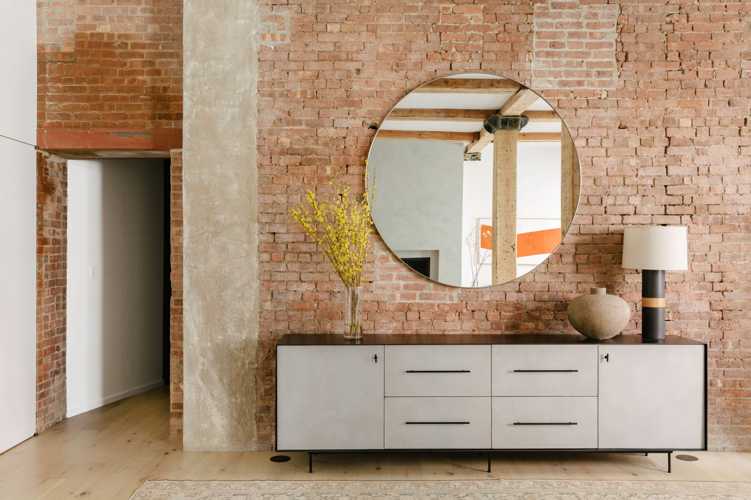
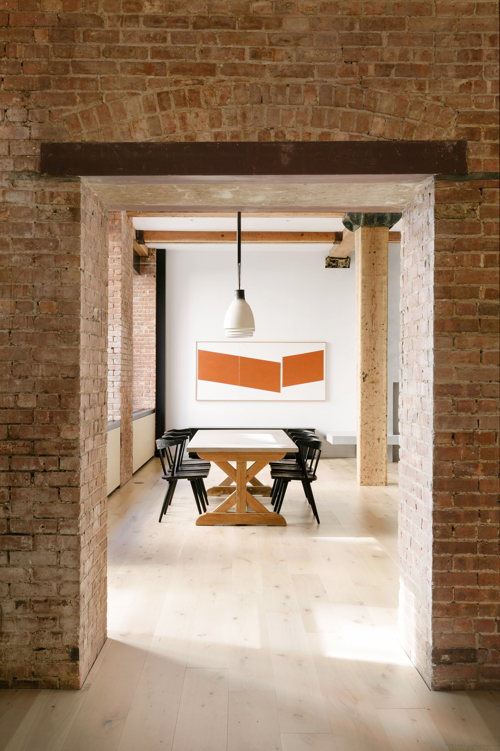
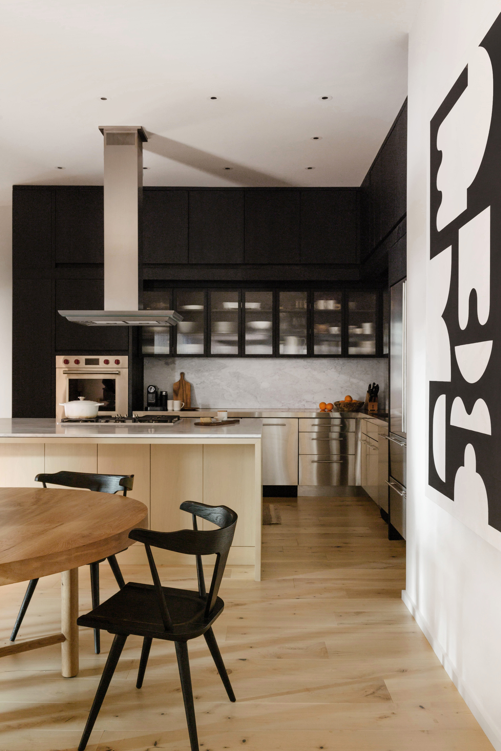
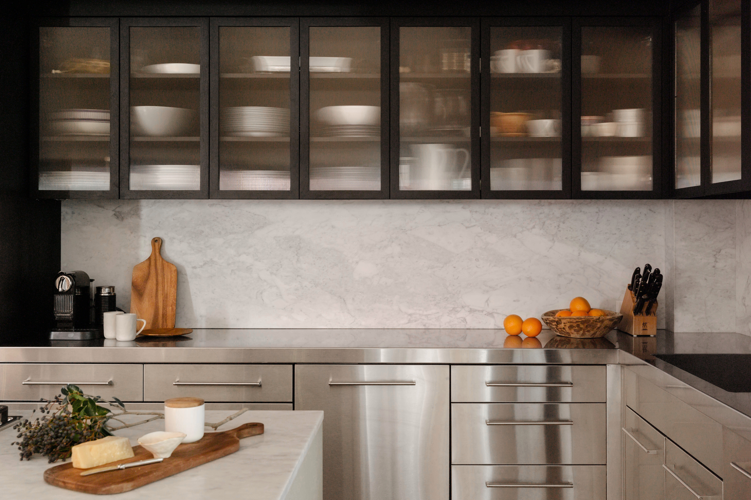
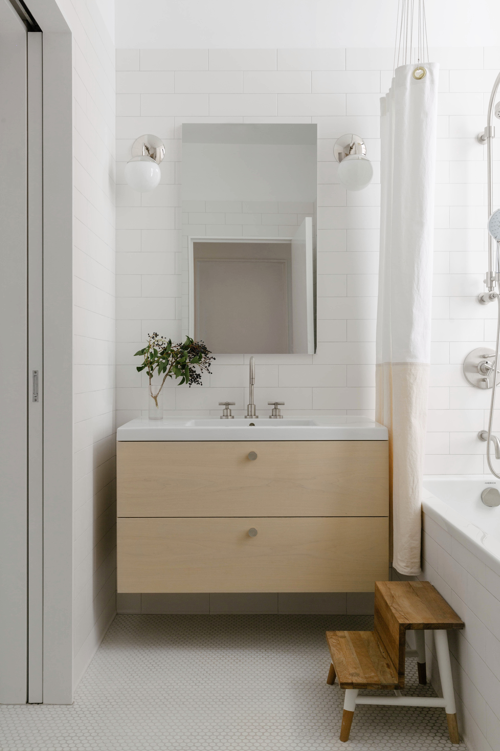
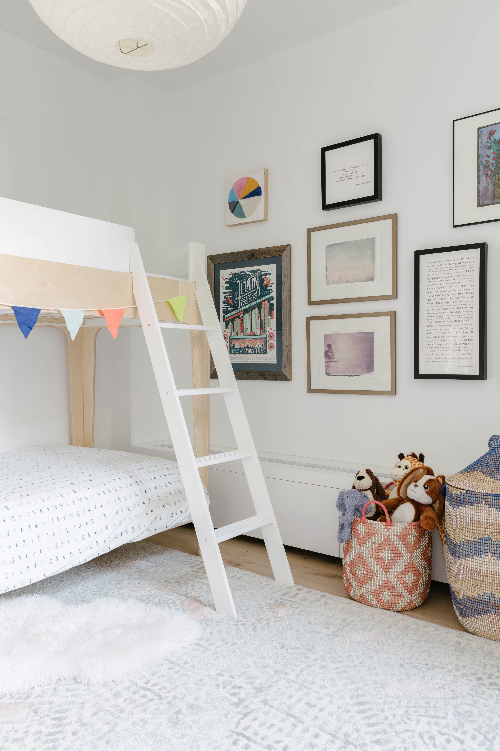
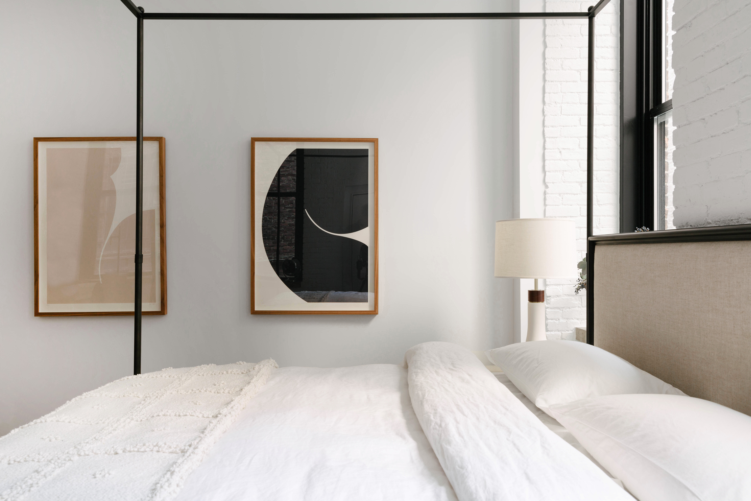


1014 Chair
Location
Upper East Side, New York
Completion Date
2022
Fabrication
CarvArt CNC & KLN Studio
Photography by
Sarah Blesener
Our winning entry for an open competition to design & fabricate a seating element for the non-profit 1014 was inspired by the institution’s drive to create unexpected and new directions of programming and visitor engagement. The requirements of the competition were to provide design and production of modular seating elements of different dimensions with a defined color scheme that offer seating capacities for up to 60 people – allowing to form either larger seating islands or individual seating positions.
We strove to create a dynamic chair that meets these new requirements - as the 1014 space adapts to different event formats, the 1014 Chair also adapts into different uses and seating configurations.
1014 hosts its program in a historic townhouse across from the Metropolitan Museum of Art at 1014 Fifth Avenue. Located on the Upper East Side, the building’s architecture is an eclectic mix of Neoclassical and Rococo elements. In order to situate the chair design between the historical character of the space and the contemporary events held by the institution, we found inspiration from two historic design movements: the Bauhuas and the Rococo.
Inspired by the Bauhaus, one of the primary exports of German culture to America, we embraced ideas related to the form and function of the chair. The assemblage of elements as found in the furniture of Joseph Albers inspired the designers to use planar elements in the chair. So too were the bold and colorful textiles of Anni Albers, a particular source of inspiration in the consideration of color.
From the Rococo, an aesthetic language found in the main ballroom of the townhouse, we were inspired by asymmetry and the use of positive and negative space. These concepts are incorporated into the side panels of the chair.
Starting with ideas of modularity and transformation, an exchange of first design sketches evolved into physical and digital models exploring form and concept. The ergonomics of each position were studied carefully on the computer. The functionality of the chair was tested in full scale plywood prototypes. After the design was resolved, the designers teamed up with a fabrication shop in Queens, NY, to finalize details and logistics and execute the full order of chairs.
The final chair design allows for four different seating positions: chair, lounge, recline and the stool. The chair position gives a typical upright seating position, while the other positions are more informal and relaxed.
A five-sided faceted side panel allows for the seat to be oriented in these different positions. Cut-outs in the sides reduce weight and give a sense of openness and dynamism. The proportion and angles of the rails in the side panels relate to the architectural details found in the space.
One of the chair sides is made from Colorfin, a red-coated Finnish birch plywood. It creates a sense of asymmetry and provides an orientation as the chair rotates. The deep red color resonates with the rich wood tones of the rear room at 1014.
